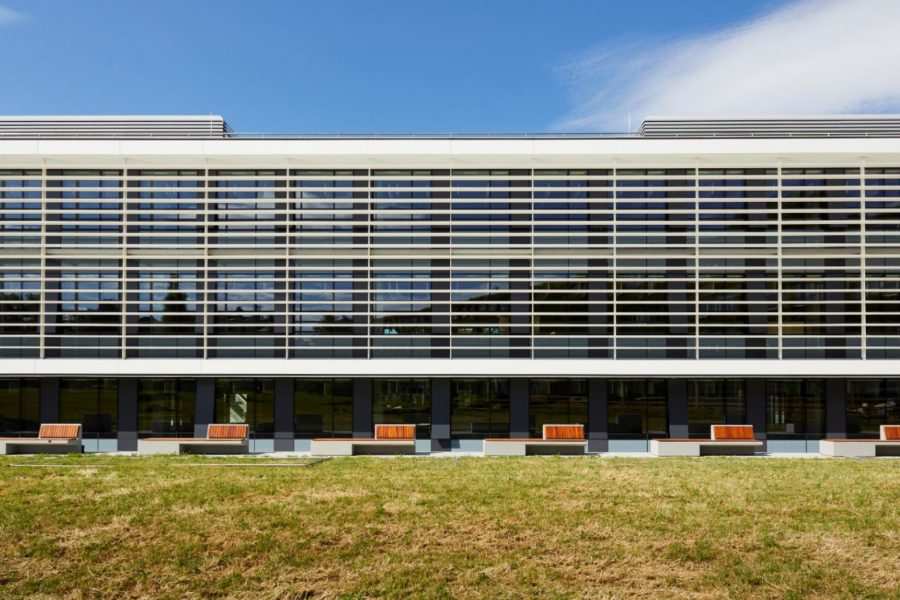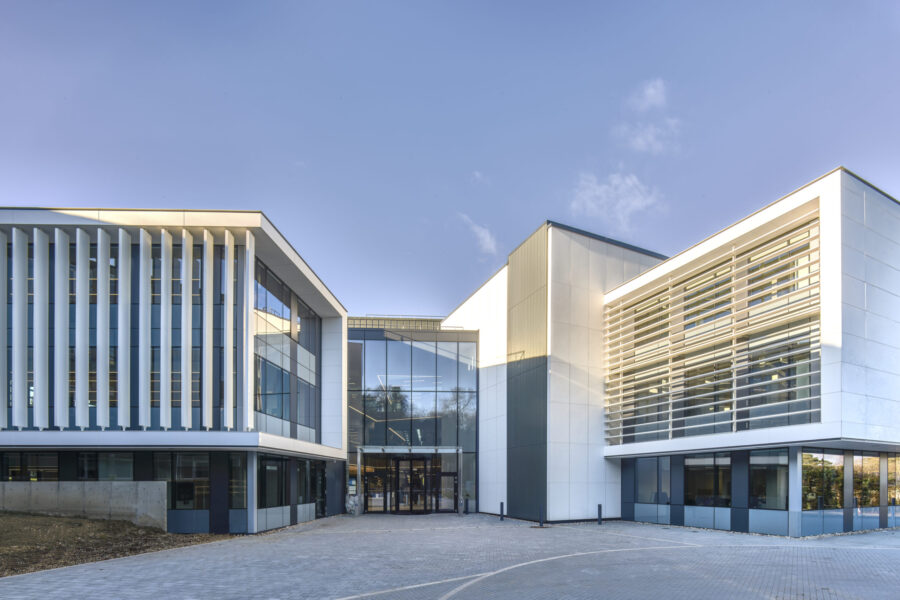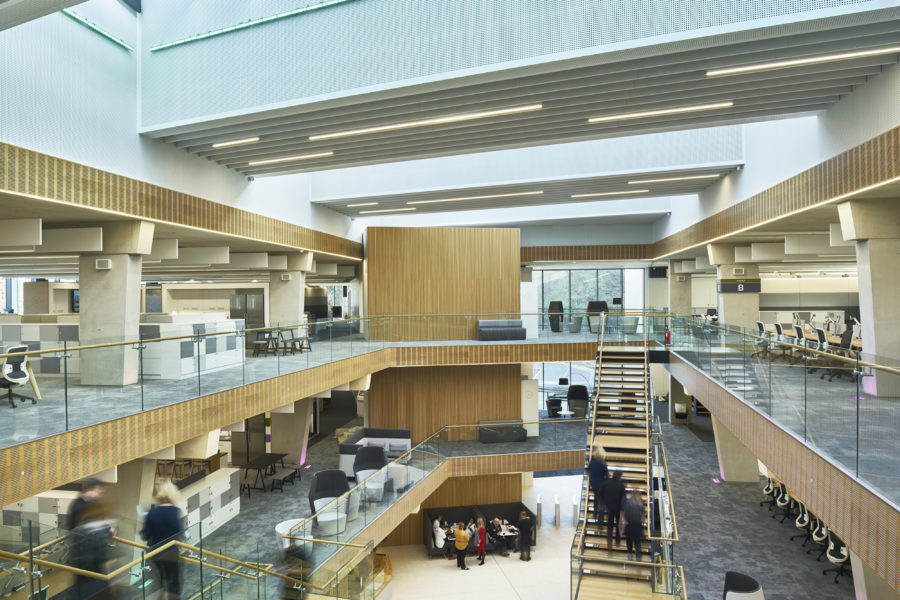Atkins is one of the world’s most highly regarded design, engineering and project management consultancies, employing 20,000 people globally.
Founded in Epsom 60 years ago, the town has long been its spiritual home, but the 1960s style offices that served as the company’s HQ were in real need of upgrading and modernising to provide a first class workspace for this leading edge global business.
Having owned the site since the business began, Atkins was keen to hold onto Epsom it as its UK base, and the local council were certainly relieved to hear they’d be staying in the town.
HBD had worked successfully with Atkins previously on its Cumbria location, so we were over the moon to also be appointed as developer for the new Epson HQ. With confidence in that existing relationship Atkins knew that HBD would work with them in close partnership, understanding their vision and making their operational needs a priority during the build programme.
The result was the delivery of Woodcote Grove, an exceptional three storey, 108,000sq ft highly sustainable workspace with enhanced parking provision set in seven acres of landscaped grounds.
A phased development
But it was a phased process that got Atkins to this stage; it was essential that we adopted a construction programme that would minimise disruption and treat the site’s origins with sensitivity.
The new 108,000sq ft building was to be built right next to the existing facility, which was being demolished, a situation which in itself presented a challenge as Atkins had hundreds of people working onsite. HBD tackled this by building the new facility in four phases to minimise disruption and enable a continued and uninterrupted work programme.
This was especially important as Atkins had a team working on a secret nuclear strategy, so provision was also made to screen off the area while building work was taking place to ensure security and privacy was maintained throughout.
The site is also home to a historic manor house which of course needed to be preserved and protected and the team worked carefully around it and in close discussion with Atkins during the development of the new HQ.
A new place to call home
The result is a world class headquarters home to more than 1,000 colleagues and with sustainability rooted in every element. Having taken possession of the new building in 2019 Atkins staff were able to continue their important work and the new facilities are enabling the business to attract more staff and provide skilled jobs in Epsom, and beyond.
The building is a trailblazer for sustainability, designed to meet the highest standards. It was positioned to maximise solar benefits and let in natural light throughout and is BREEAM Excellent with an EPC Rating A designed to BIM Level 2.
The building also features a full height central trapezoidal atrium which floods light into the reception area and office spaces. A feature glass and steel staircase runs two sides of the atrium with raised floors meeting the exposed services.
Atkins also launched the STEMLab on site, an interactive space next to Woodcote Grove where children aged eight to 14 can learn about design, engineering and construction and welcomed hundreds of children during the construction period.


